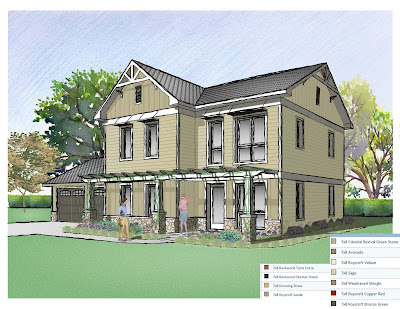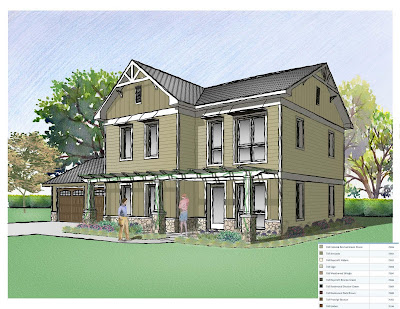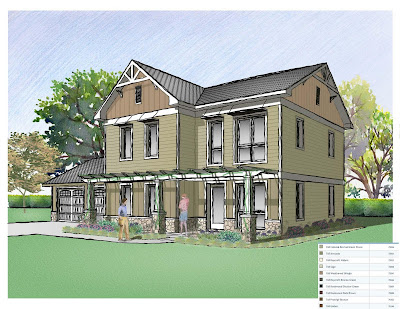Wow - this weekend was no joke. We rented a chipper and hauled it up to the mountain to start breaking down all of the brush left from AEP's power line install. Saturday dad joined us and we knocked out a heavy chunk of the brush as the wind from Hurricane Irene blasted the mountain. The cloud cover and constant wind keep the temps down but the chipper but beating on each of us for sure.
On Sunday, Steph and I started where we left off and called it a day around 3:00pm. At 90F and little to no wind, we wore down pretty quickly. Needless to say, we've got more work to do, but we'll wait for the cooler temps that the fall season will bring before we revisit that kind of work.
I decided to make a trip over the mountain after talking with Rob, Aaron, Jim and Adam at Structures today. Rob had mentioned that the walls are officially on the rise and we can expect a lot of changes on the mountain this week. I arrived at the driveway to discover what looked like to be a house slowly forming before my eyes.
[Panels and walls.]

[Between the slab and wall panels.]

[And a closer look.]

[Door and window frames to be cut out after the first air tightness test.]

On Sunday, Steph and I started where we left off and called it a day around 3:00pm. At 90F and little to no wind, we wore down pretty quickly. Needless to say, we've got more work to do, but we'll wait for the cooler temps that the fall season will bring before we revisit that kind of work.
I decided to make a trip over the mountain after talking with Rob, Aaron, Jim and Adam at Structures today. Rob had mentioned that the walls are officially on the rise and we can expect a lot of changes on the mountain this week. I arrived at the driveway to discover what looked like to be a house slowly forming before my eyes.
[Panels and walls.]

[Between the slab and wall panels.]

[And a closer look.]

[Door and window frames to be cut out after the first air tightness test.]
























