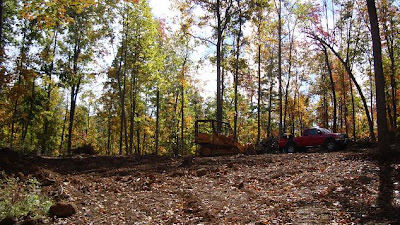How hard is it to build a home? From a sketch to a front door, is it that simple?
Who considers their surroundings, the mountains they love, and the air that they breathe when they plan to build a home?
We wanted to, but at first we thought that goal was unreachable and a financial challenge.
Growing up, I was always told, "you've got to live within your means," and, "spend your money wisely." Although its taken years of lessons learned, it finally made sense. [I can't forget to mention, my wife has made for an excellent financial adviser as well.]
Why waste money on a home you'll spend a fortune to heat, cool, or power 10 years from now? Energy prices aren't getting cheaper, and energy production, for the most part, is destroying the world we live in. Maybe its better to invest in a home that will pay us back and ultimately protect the environment we live in.
It's hard to find a builder in a town that your new to. Although I grew up an hour away from Roanoke, I anticipated difficulties finding a builder that we could trust to build our home. We set our building budget at $175K-200K and knew we didn't need a huge house. A simple floor plan and minimal square footage is all we needed; we didn't want wasted space for "stuff." An efficient layout can make 1250-1500 sq. ft. seem huge, right?
Countless hours behind a computer screen and hundreds of floor plans later we knew we'd have to speak with someone that could design a home for us. We knew what we wanted and unfortunately my sketches never provided resolution.
We had already purchased the perfect lot; 20 secluded acres, a top an undeveloped mountain, protected by hundreds of acres of uninhabited forest, and accessible via gravel road 2 miles in either direction. Its perfect and the price made it very affordable.
I jumped the gun initially scheduling multiple site visits with prospective builders before deciding to give it a rest and start over.
Conservation plays a very important role in our lives. We try our best to educate our loved ones and do what we can to preserve our environment but we never considered any of this as we pursued the home planning process in the beginning.
Stephanie, works for southwest Virginia's local NBC affiliate as the producer for a live afternoon lifestyle TV show, "Our Blue Ridge." Rob Leonard, project manager with Structures Design Build, frequents her show providing useful tips on home improvement. After speaking with Rob and learning more about Structures's design and building process, Steph suggested that we schedule a meeting and see what Structures Design Build could do for us.
Several weeks later, our scheduled meeting with Adam Cohen, co-owner of Structures Design Build, and Rob Leonard introduced us to something new. An opportunity to design a home that we wanted and home that could offer an opportunity to conserve energy.
After spending hours researching the worldwide web, reading articles, blogs and books, we meet Adam and Rob on our lot. I had already translated much of the complicated building specifics and Steph was on board, but we just had to be sure our lot would entertain a home that was dependent on natural heating elements such as sunlight.
Our biggest problem was the directional position of our lot. Our views of the Peaks of Otter, in Bedford County, lay north. I knew this presented a problem because a Passivhaus is most efficient with the majority of windows facing south. Could a Passivhaus work?
Adam and Rob were quick to answer our questions as the sun set to the west. Steph and I made a decision later that evening; designing and building a Passivhaus made sense - energy efficient, minimalistic, conservation minded...
....simplicity.

















